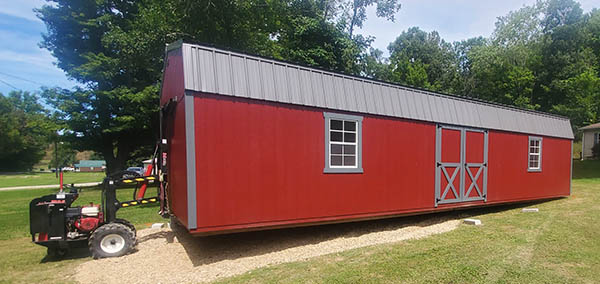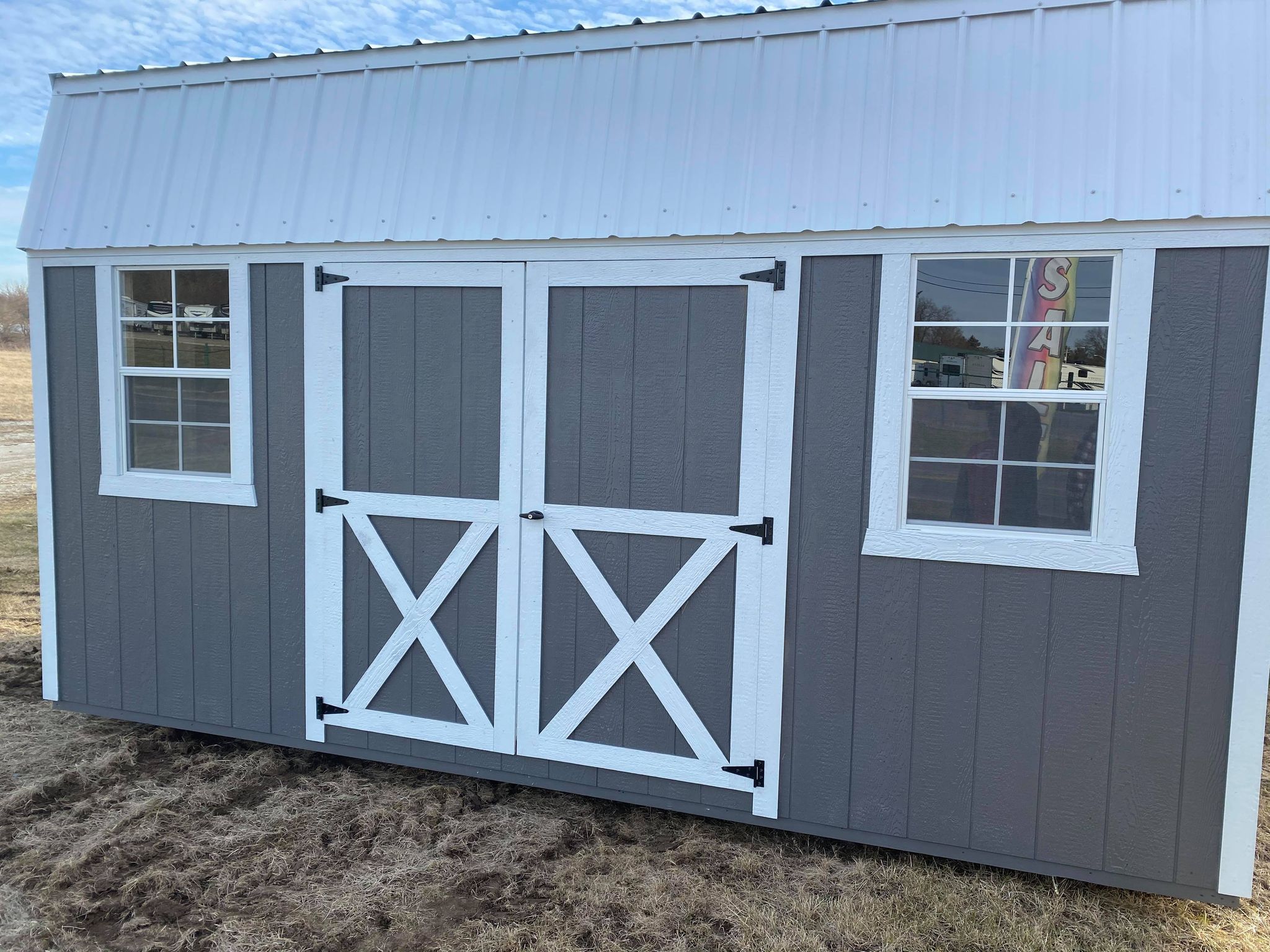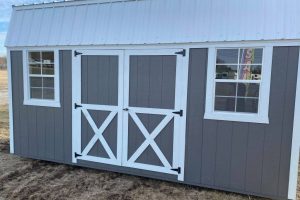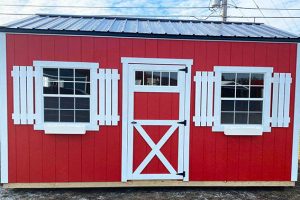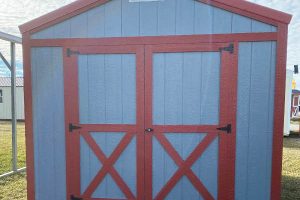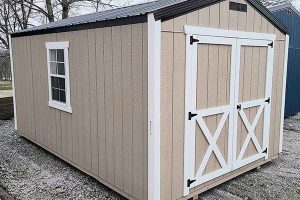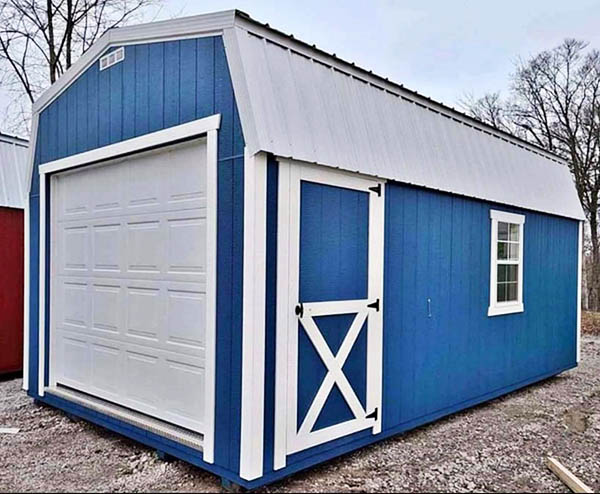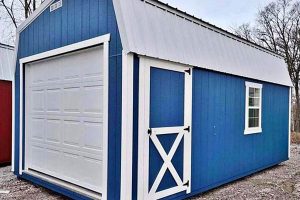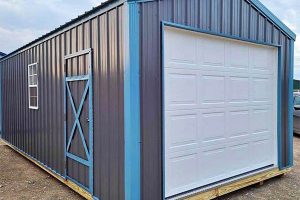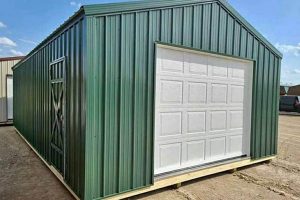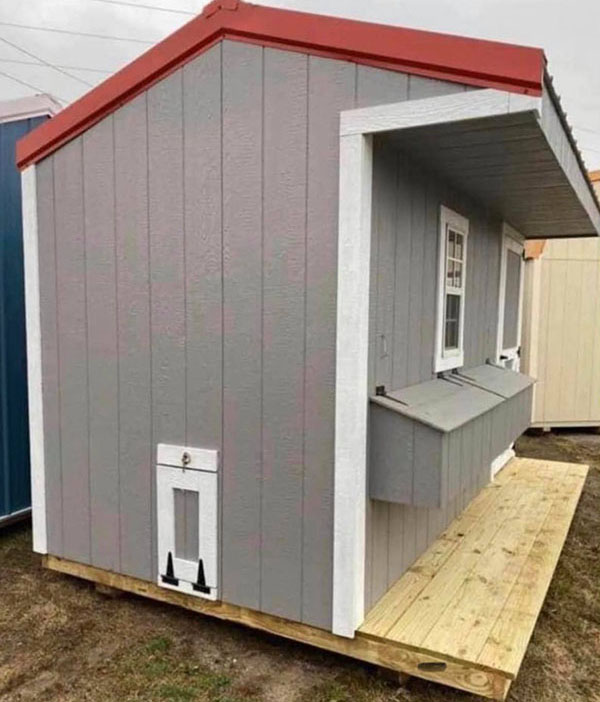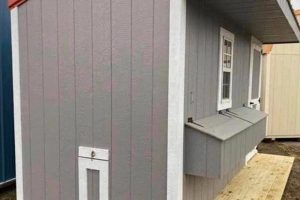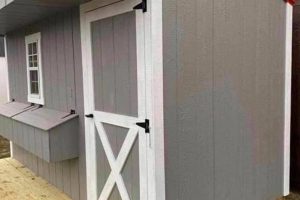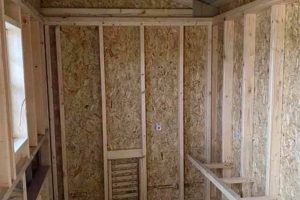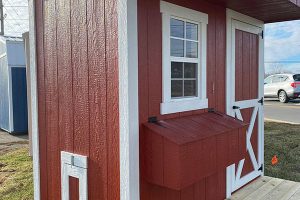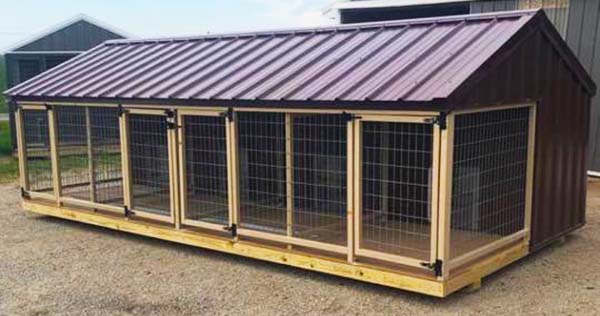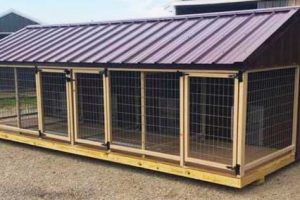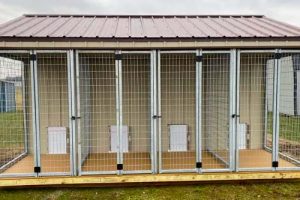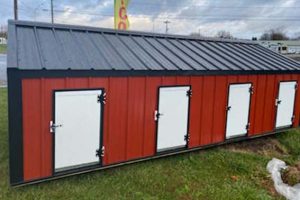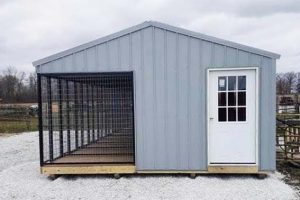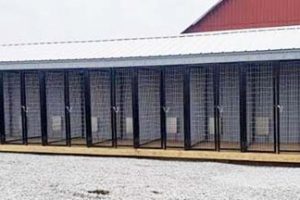Central Indiana
Hallmark Portable Buildings
For a FREE Quote
Call Stacy at
(765) 620-8018 or click HERE
FEATURES
- All NEW buildings come with a 6 Year Craftsmanship Warranty
- We do offer a military/first responder discount
- Repos are sold “AS IS” with no warranties
- Customers are responsible for permits, city codes or any other restrictions their city/townships may have
For a FREE Quote
Call Stacy at
(765) 620-8018 or click HERE
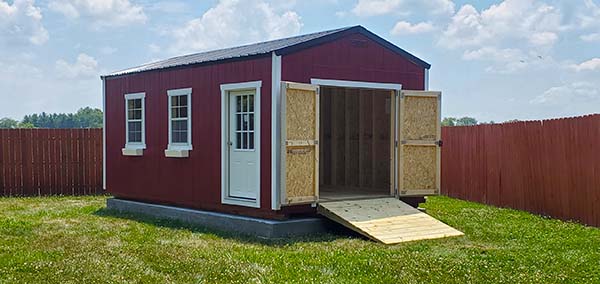
BUILDING FEATURES | DOORS | BARNS | SHEDS | GARAGES | CABINS | GREENHOUSES | CHICKEN COOPS | PLAYHOUSES | DOG KENNELS
BUILDING FEATURES
- Floor System
- Foundation Beams
- Quality construction starts with 4×6 pressure treated foundation beams as skids
- 8’ and 10’ wide buildings have 2 foundation skids underneath; 12’ and 14’ wide have 4 foundation skids underneath
- Floor Joists
- Floor Joists are set on end for extra durability and strength
- 2×6 pressure treated lumber on all storage buildings. Kennels and Chicken Coops use 2×4 pressure treated lumber
- Floor Joists are spaced 16” on center; except in garages, which are 12” on center for improved load bearing capacity
- Deck
- 5/8 pressure treated LP Smart Floor is used for floor sheeting in all buildings
- Roof System Roof systems are vented thru ridge
- Trusses
- Roof system trusses are 2×4 lumber with gusset construction placed 48” on center. 2×4 purlins are placed every 3’ horizontally to tie trusses and add strength
- Metal
- Metal roofs are 29 gauge steel
- Roof metal has up to 40 year warranty from the metal manufacturer
- Wall System
- Framing
- Wall systems start with 2×4 framing placed 16” on center for wood sided buildings and 24” on center with purloins for metal sided buildings
- Siding
- Wood Sided Buildings
- Enclosed with pressure treated 3/8 LP Smart Side
- Galvanized nails in all exterior exposed areas for corrosion resistance
- 50 year pro-rated warranty from manufacturer
- Wood Sided Buildings
- All exposed wood is pressure treated
- All exposed nails are galvanized
DOORS
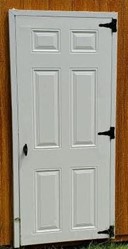
6 Panel Slab Door $180

Shop Door $110
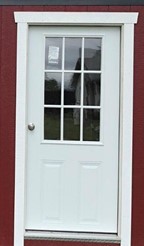
Entry Door w/window $350
without window $300
BARNS
- Standard Features
- No Windows
- Possible to add to lofted style
- 1 set of 72” wide double barn doors
- 6 ft tall
- Height to the Peak
- Non-lofted – 9ft
- Lofted – 11ft
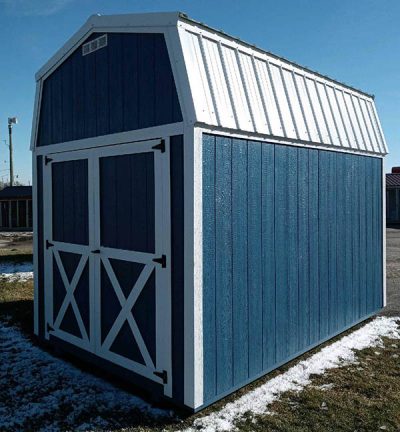
-
BARN OPTIONS
Windows
- 2’x3’ = $90
- 2’x3’ Insulated Window = $180
- 3’x3’ Window = $110
- 3’x3’ Insulated Window = $220
- Shutters = $40 per window
Doors
- 36” entry door = $300
- 36” entry door w/ window = $350
- 36” shop door = $110
- 60” double doors = $170
- 72” double doors (standard) = $180
- 84” double doors = $220
- 9’x7’ garage door = $500
Accessories
- Flower boxes = $40
- 24” Workbench = $6 per foot
- 12” Shelves = $4 per foot
- Air vent = $30
- 6’x5’ Ramp = $225
- 9’x5’ Ramp = $275
Premium Options
- Heavy Duty Flooring = 10%
- Insulated Floor (2inch foam board) = 10%
- Insulated floor, side and ceiling = 30%
SHEDS
- Standard Features
- 10ft wides and larger
- Outside wall height – 8.5ft
- Inside wall height – 7.5ft
- 8ft wides with A-frame trusses
- Outside wall height – 7ft
- Inside wall height – 6.5ft
- Non-Lofted Garden
- 1 – 2’x3’ window
- 1 set of 72” double barn doors
- 6 ft tall
- Approximately 11ft to the peak
- 8ft and 10ft wides are approximately 10ft to the peak
- Lofted Garden
- 2 – 2’x3’ windows
- 1 set of 72” double barn doors
- 6 ft tall
- Approximately 11ft to the peak
- Lofts are approximately 3 ft from “floor” to peak
- Utility
- No windows
- 1 set of 72” double barn doors
- 6 ft tall
- Approximately 11ft to the peak of the roof
- 8ft and 10ft wides are approximately 10ft to the peak
GARAGES
- Standard Features
- Non-lofted and Lofted
- 1 – 2’x3’ window
- 1 – 36” shop door
- 1 – 9’x7’ garage door
- Heavy-duty 5/8” LP flooring – 2”x6” joists every 12”
- Non-lofted
- Approximately 11ft tall to the peak
- Lofted
- Approximately 11.5ft to the peak
CABINS
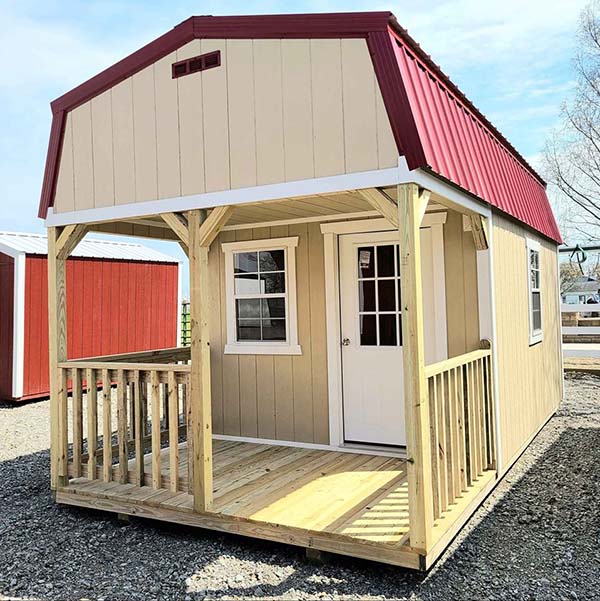
- Standard Features
- 3 – 2’x3’ windows
- 1 – 36” entry door w/window
- Porches are 6 feet deep, this is included in the overall measurements
- Can be reduced to 4 feet deep and the loft area kept at 6 ft deep on the lofted style
- Non-lofted
- Height is approximately 11ft to the highest peak
- Lofted
- Height is approximately 11.5ft to the highest peak
GREENHOUSES
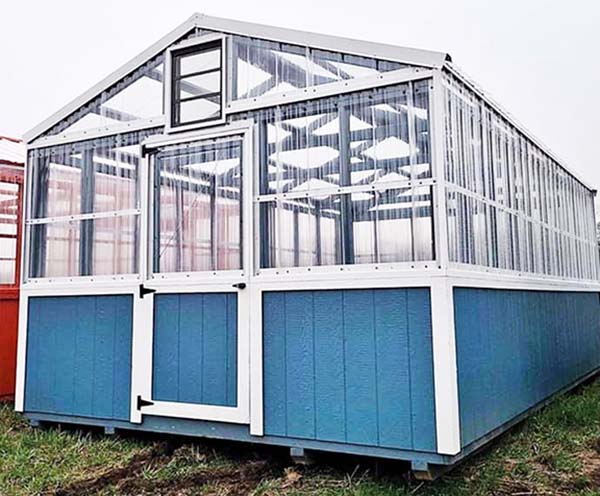
- Approximately 10ft to the peak
- 8ft and 10ft wides are approximately 9ft to the peak
- The clear plastic is polycarbonate
- Windows on either end are crank style (motor home style)
CHICKEN COOPS
- Standard Features
- Door is 36in wide x 6ft tall
- Chicken Door is 17in x 23in
- Roosting Rail is approximately 3in wide
- Window is 12in x 24in
- Height is approximately 9ft to the peak
PLAYHOUSES
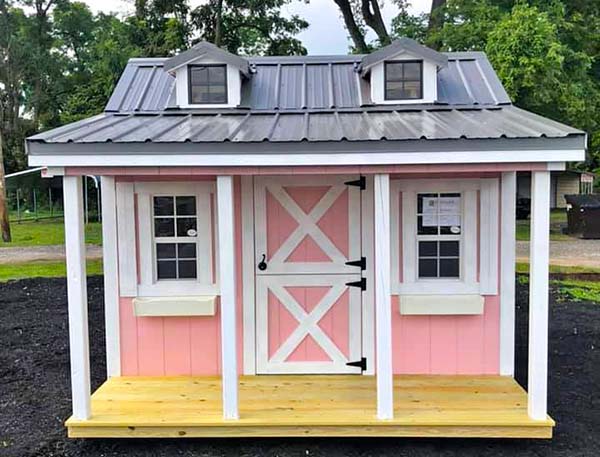
- Front door is 5ft tall x 30in wide
- Side door is 6ft tall x 36in wide
- Front porches are 3ft deep
- Approximately 9ft 5in to the peak
- Dormers are an extra feature – $450 each
DOG KENNELS
- Standard Dog Door is 15” wide x 21” tall
- Can do larger or smaller dog doors
- 8 Gauge welded galvanized wire panels
- Floors are LP Smartfloor which is water resistant
- Standard Kennel Features
- To the peak is approximately 6ft
- Head room for the dog is 39in
- To add a run is $275
- Inside boxes are insulated garage door panels
- Deluxe Kennel Features 8×12 and bigger
-
- 2 – 2’x3’ windows
- 1 – 36” 6-panel slab door
-
- To the peak is approximately 10ft
- For additional 5’ runs add $525
- For additional 8’ runs add $625
- Can do enclosed inside dog boxes with insulated garage door panels or fence dividers
- Can do lids over the inside boxes or take panels all the way up
- Insulate walls and ceiling is a 15% charge
- Insulate floor is a 10% charge
We gladly serve parts of Indiana, Ohio, Kentucky, Illinois, and Michigan.
Here’s a sample of some Cities in Indiana:
Indianapolis, Anderson, Fort Wayne, Terre Haute, Bloomington, Columbus, Shelbyville, New Castle, Muncie, Marion, Kokomo, Lafayette, Crawfordsville, Noblesville, Zionsville, Brownsburg, Plainfield, Mooresville, Greenwood, Greenfield, Pendleton, Huntington, Lebanon, Martinsville

